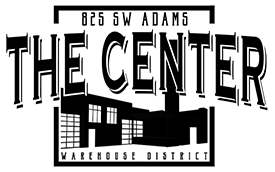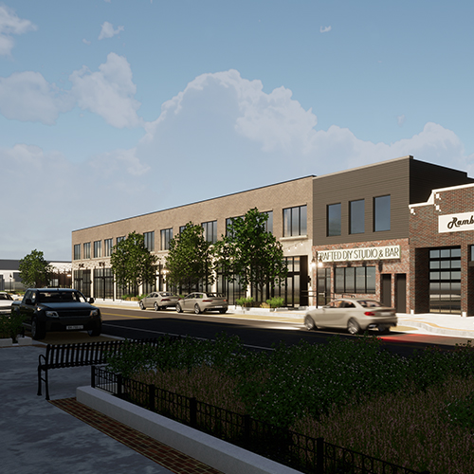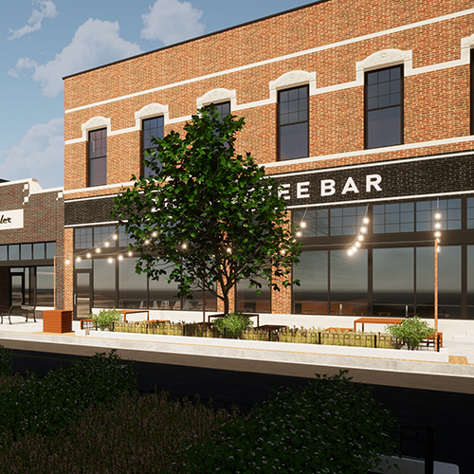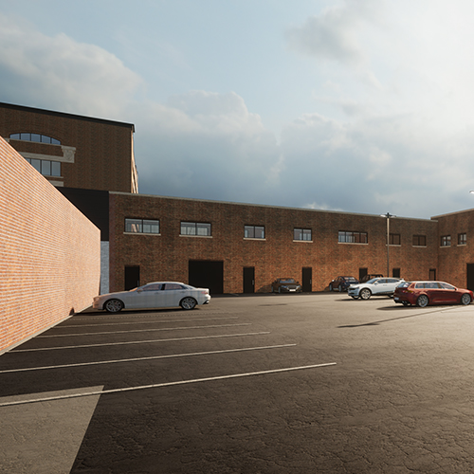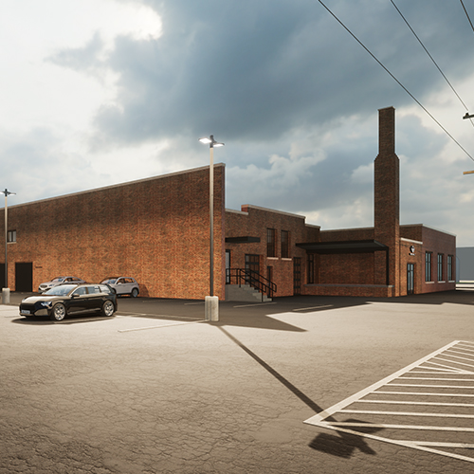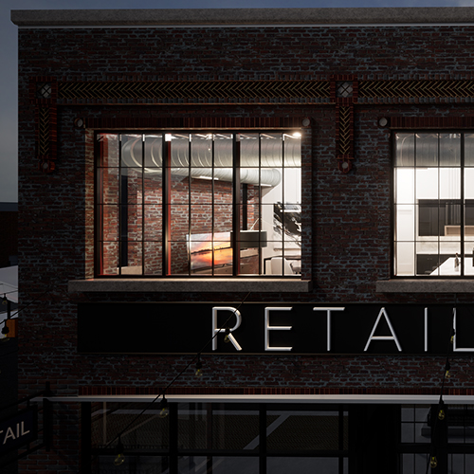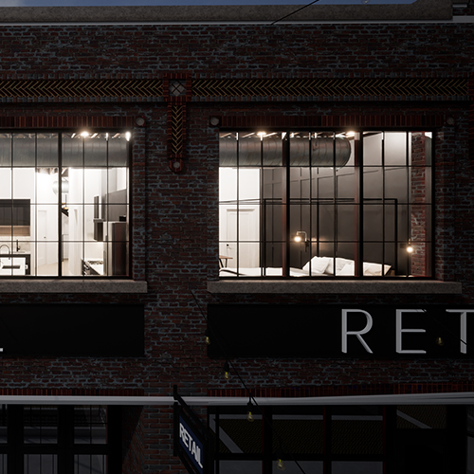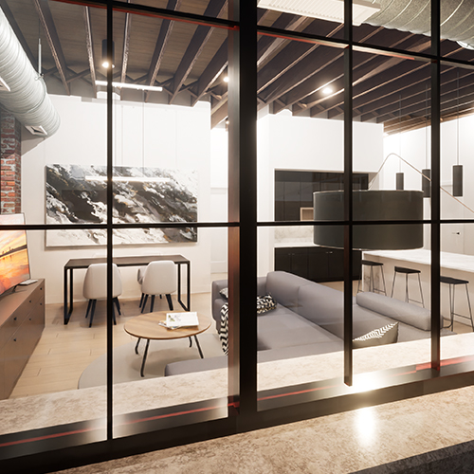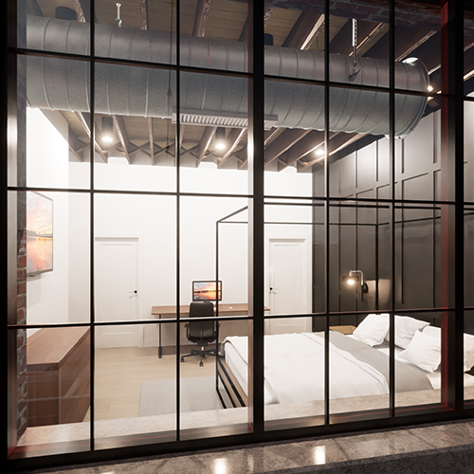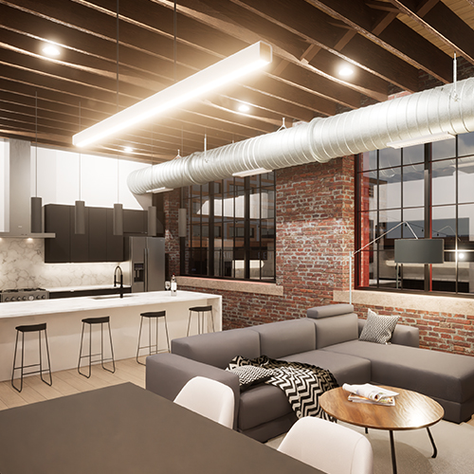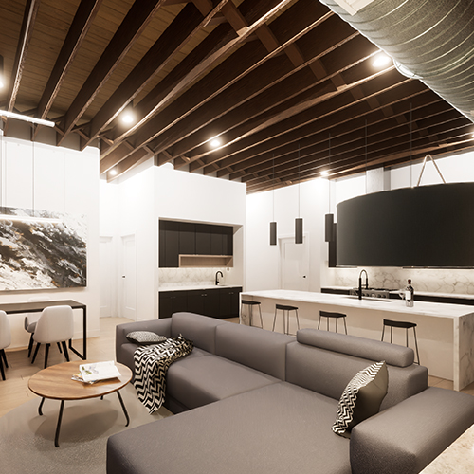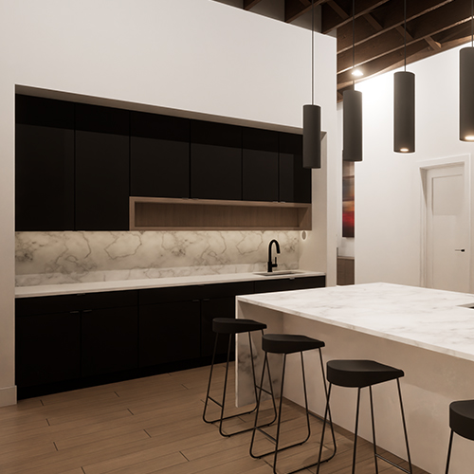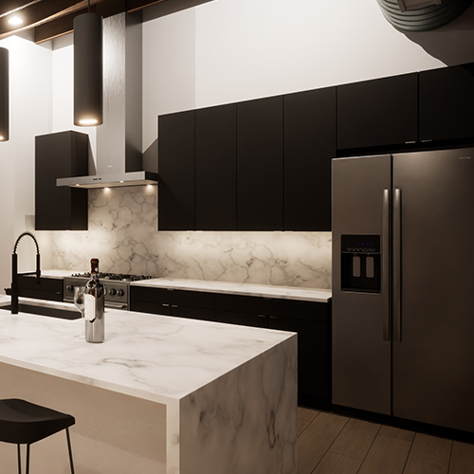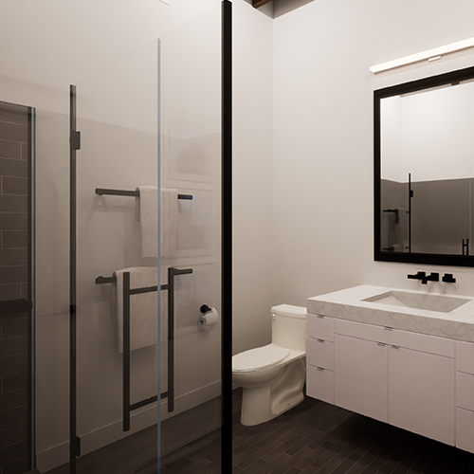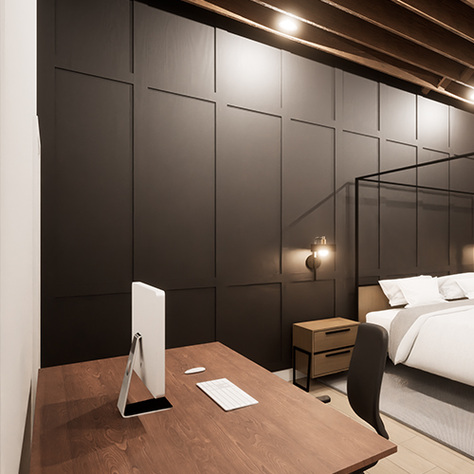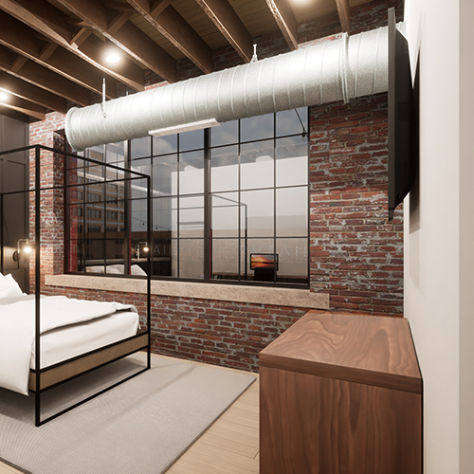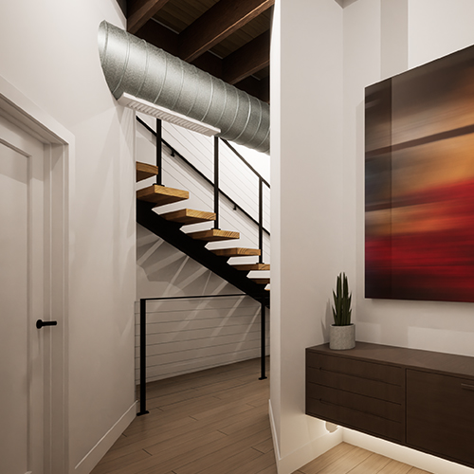Adams Street Center Apartments & Commercial Space
Historic, Architecturally-
Significant Building
Walkable Metropolitan
Community Feel
Modern, Industrial
Chic Interiors
Exciting Entertainment
and Amenities

A Beautiful, Modern Place to live
Located in Peoria’s Warehouse District
Adams Street Center proudly welcomes visitors and residents to Peoria’s trendy, up-and-coming Warehouse District. Just minutes away from I-74, this vibrant, mixed-use, historical renovation project offers over 16 residential apartment units, over 30,000 square feet of commercial tenant spaces, and one of the largest parking offerings in the area. A varied array of high-quality dining, unique retail shops, a contemporary grocery market, fitness studios, event complexes, a rock-climbing gym, Dozer Park Stadium, the very popular Water Street, and the Illinois Riverfront Park are all within walking distance.
The development’s one-bedroom, two-bedroom, and studio apartment designs, experienced-based commercial entertainment and retail, and pedestrian-oriented feel directly reflect the culture, style, and desires of the demographic in the area.


Commercial Tenant Space
Each commercial tenant space boasts large storefront windows, high ceilings, as well as exposed brick walls, sliding fire doors, and other unique architectural details. Each space has street frontage and a pedestrian entry directly from either Adams Street, Elm Street, or Jefferson Street. Adams Street Center includes seven commercial spaces ranging from 2,000 square feet to 4,700 square feet. Adams Street Center is looking to welcome additional commercial tenants who would fit well with the culture of the area, tenants who offer something unique and fun to area patrons and residents.

Residential Apartments
Adams Street Center offers a variety of apartment types and sizes including studio, one-bedroom, two-bedroom units, and a three bedroom unit. If you are interested in pre-leasing an apartment or would like more information about these residential units, please call (309) 422-6917.
The apartment units showcase modern features along with all of the exciting benefits of urban living and proximity to Peoria’s buzzing downtown.

Modern Industrial Interiors

Concrete Floors

In-Unit Laundry

Large Walk-In Closets

Spacious Open-Concept Living Spaces

High Ceilings

Contemporary Lighting

Beautiful Views

Both Communal and Private Outdoor Living Spaces

Eat-In Kitchen Bars

Quartz Countertops

New Stainless Steel Appliances

Includes Garbage Disposal, Dishwasher, & Microwave

Abundant Natural Light

Electronic Key Fob Secured Access

HD Security Cameras Throughout Public Spaces

Ample Surface Parking


